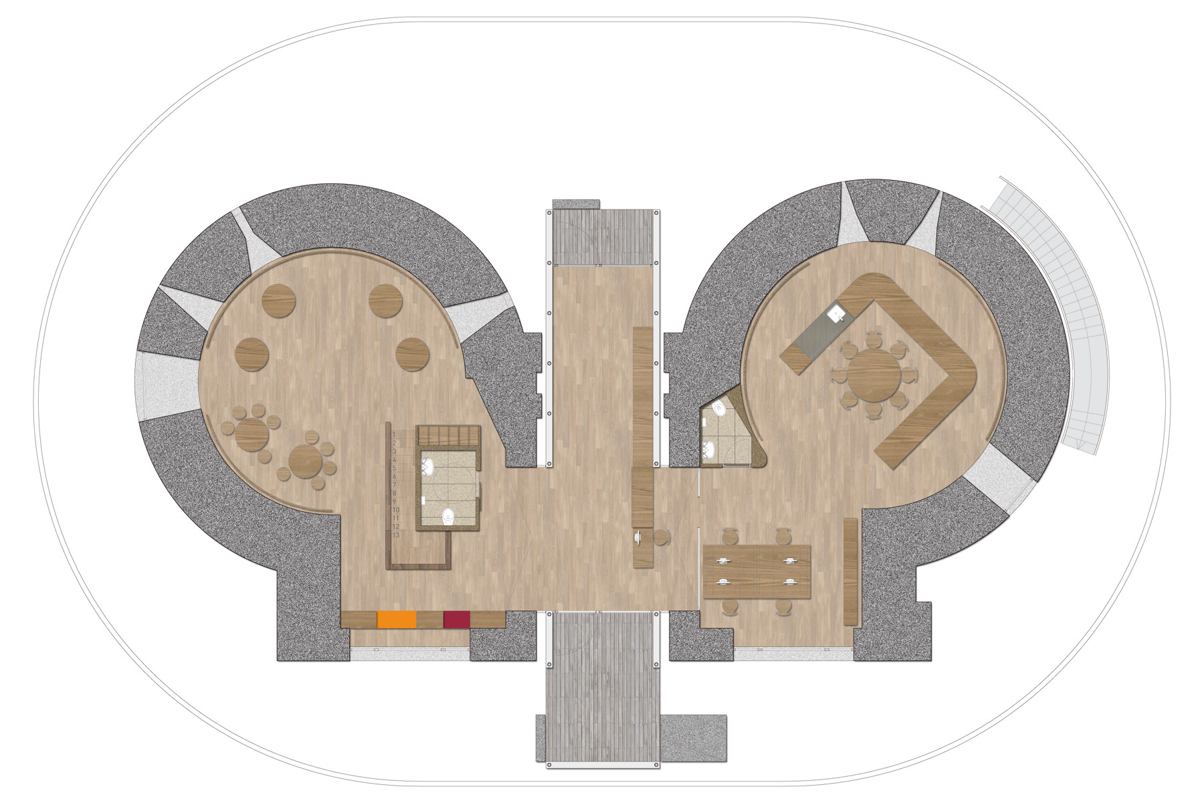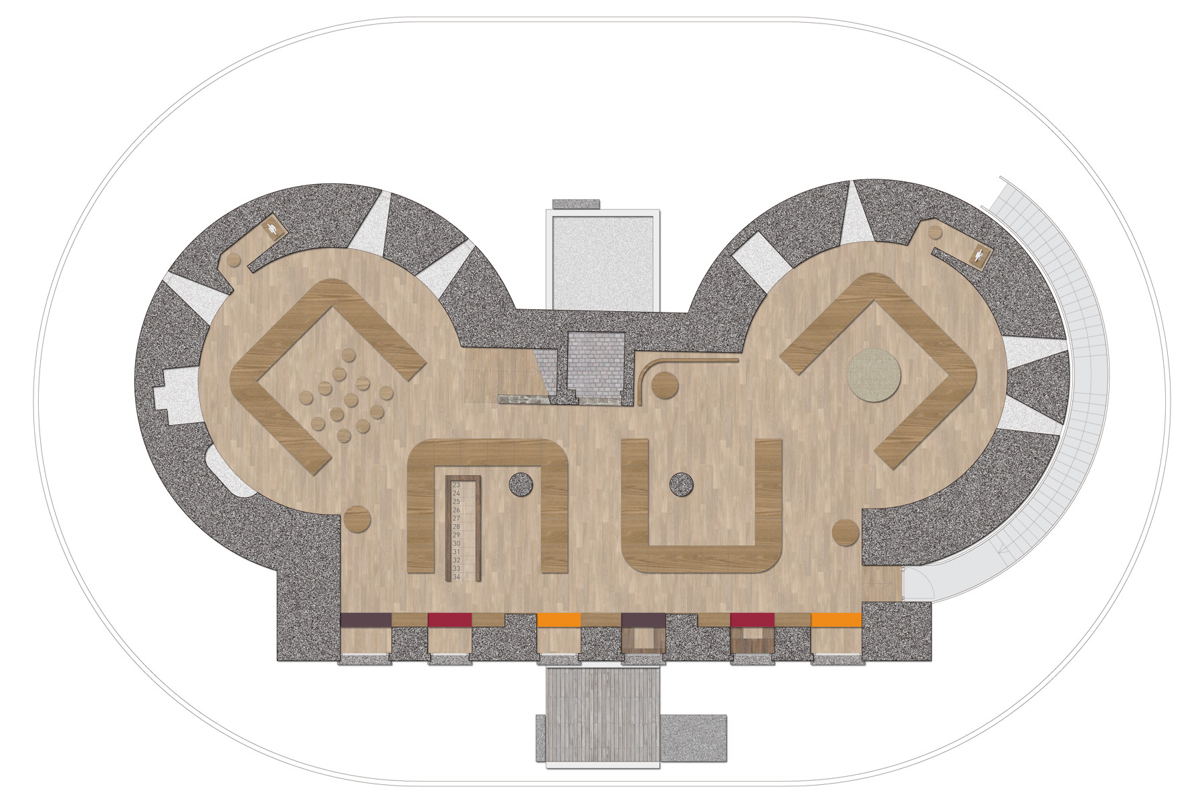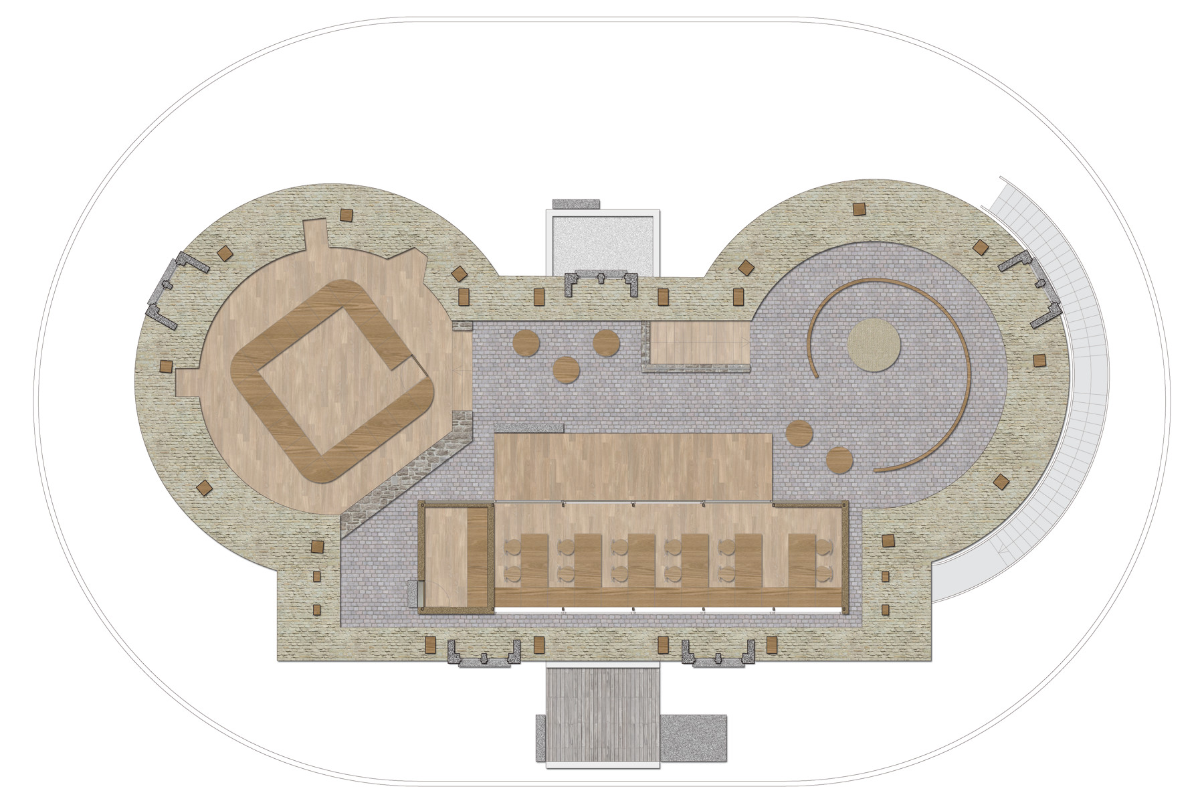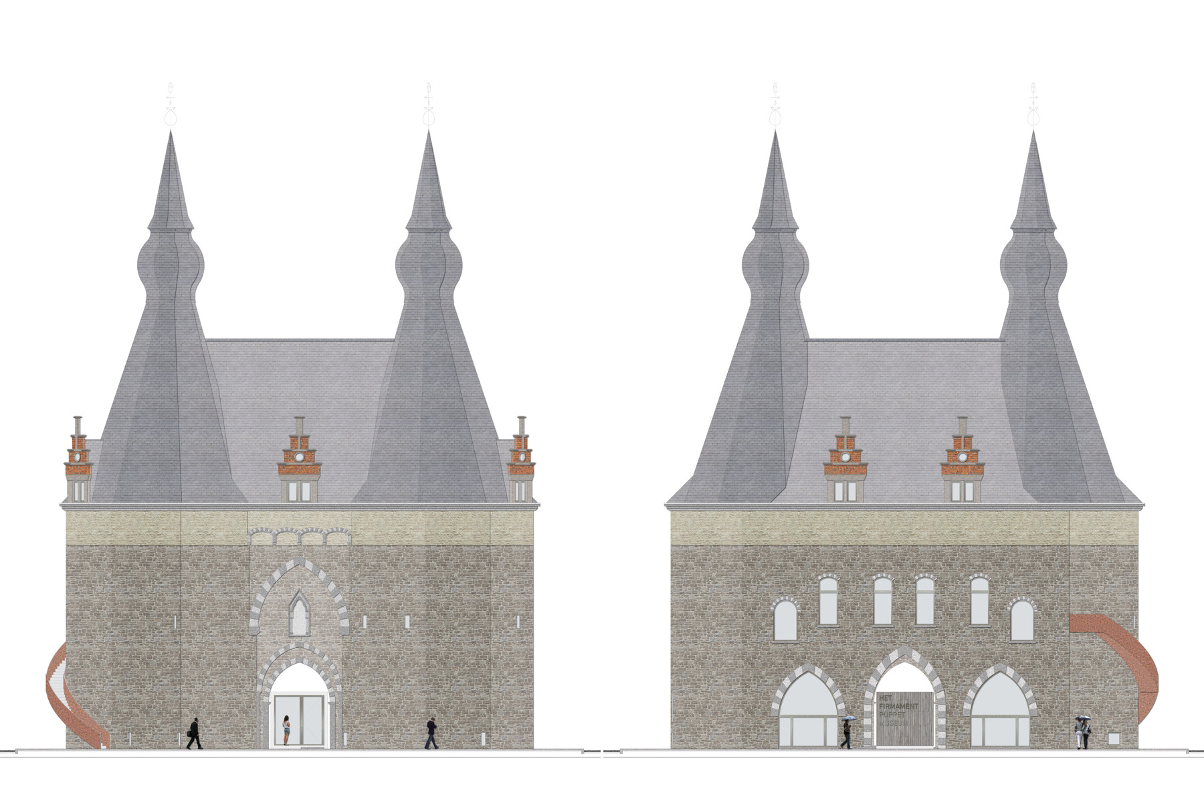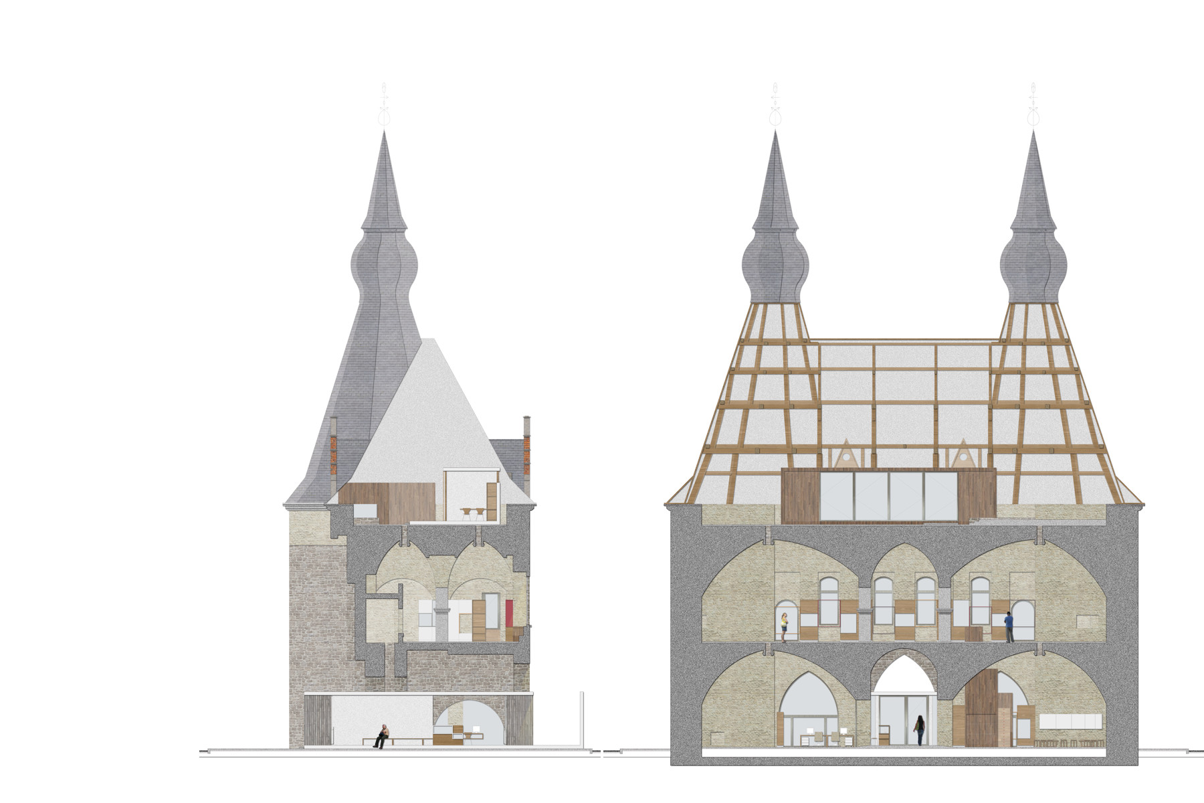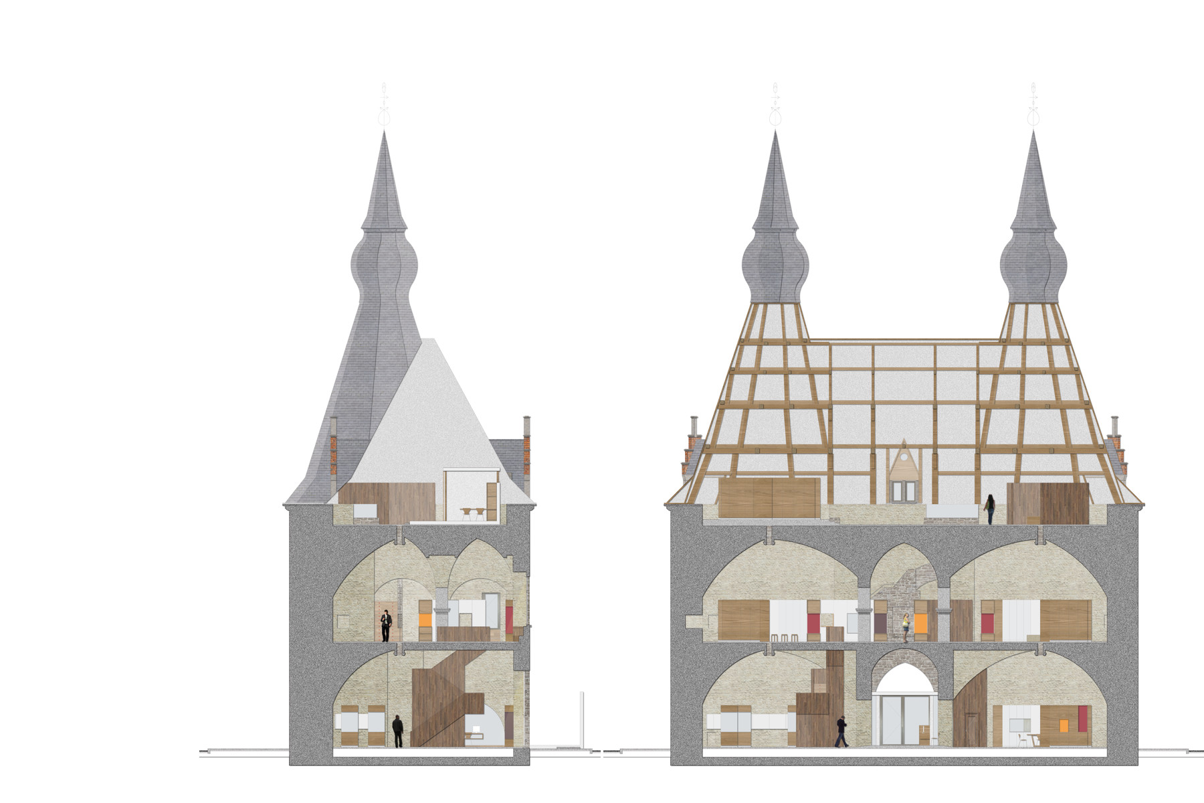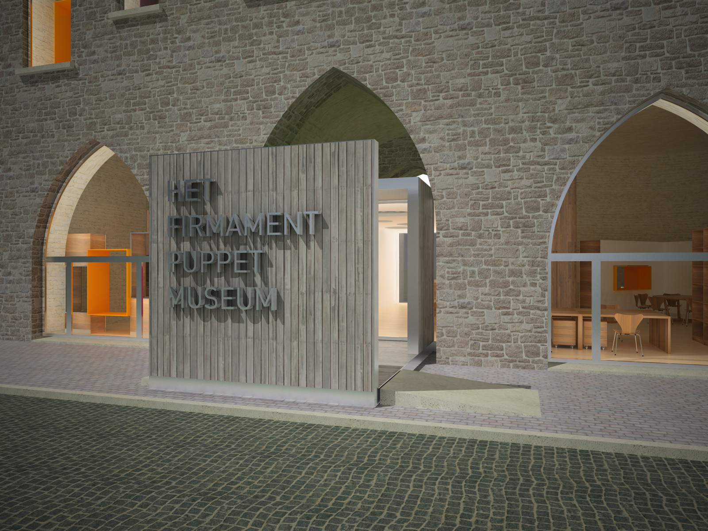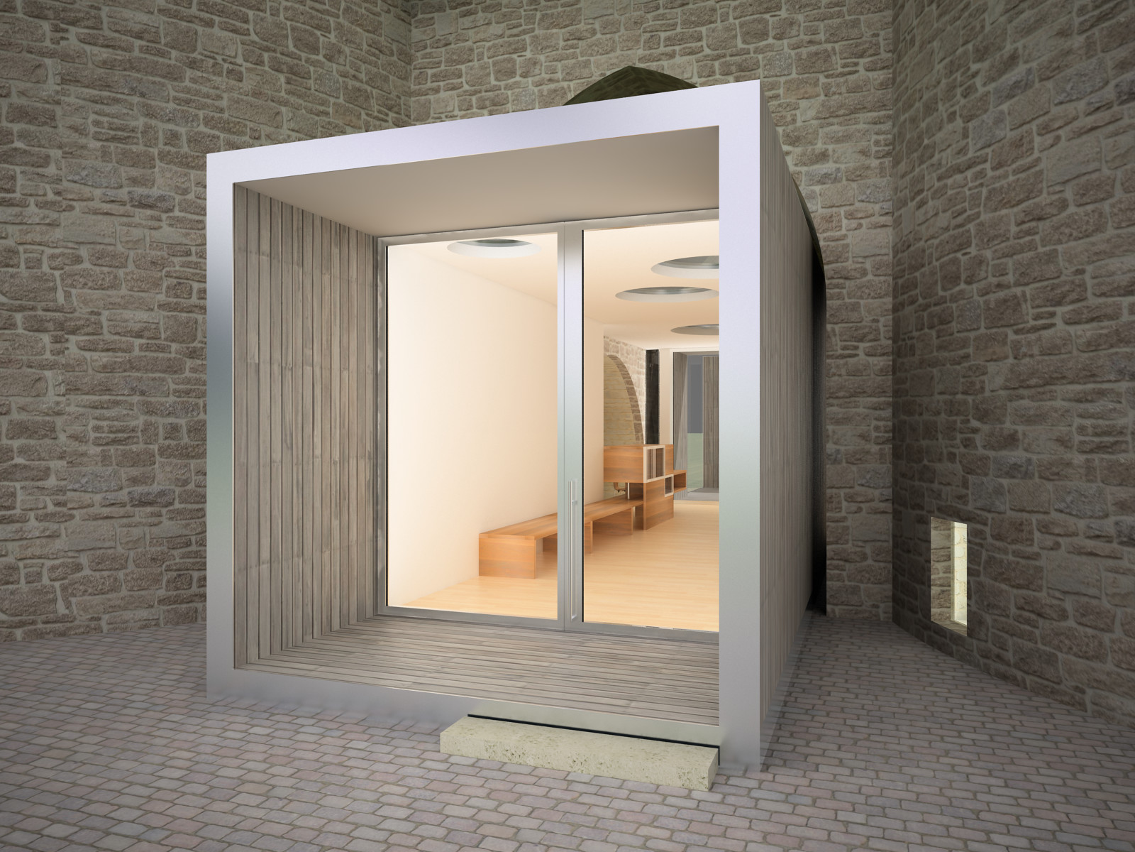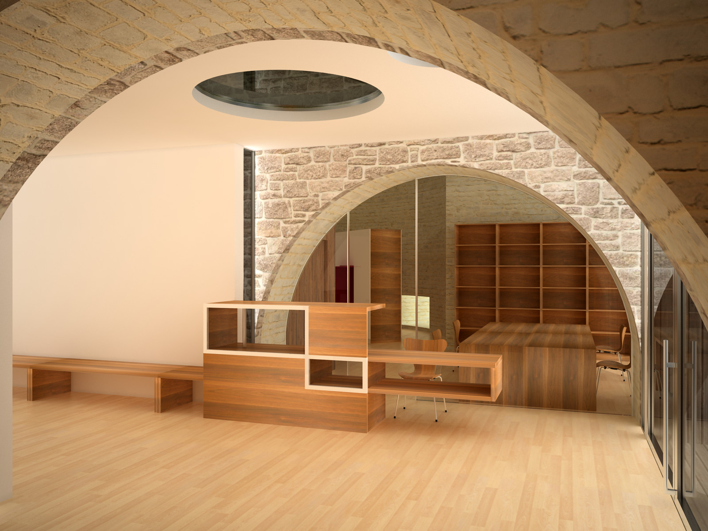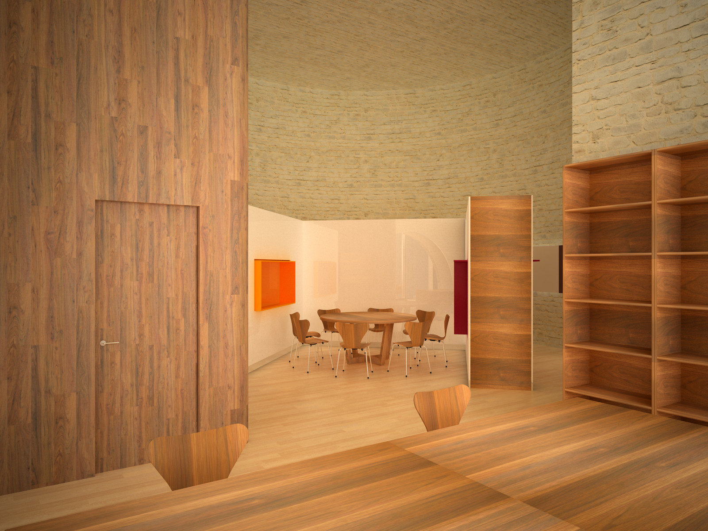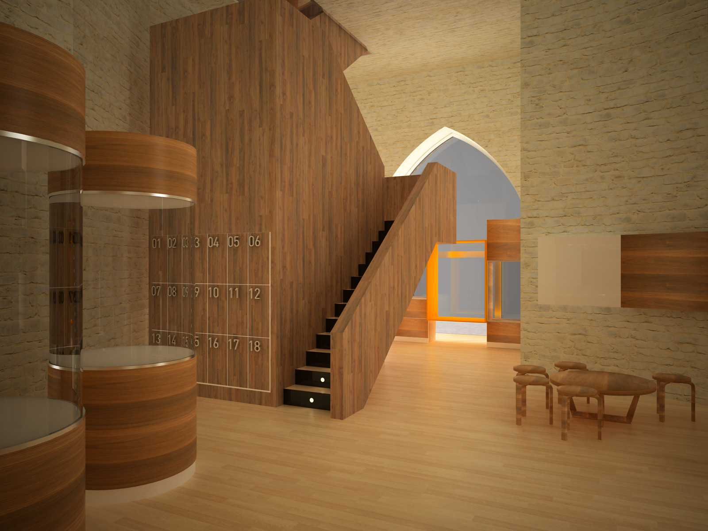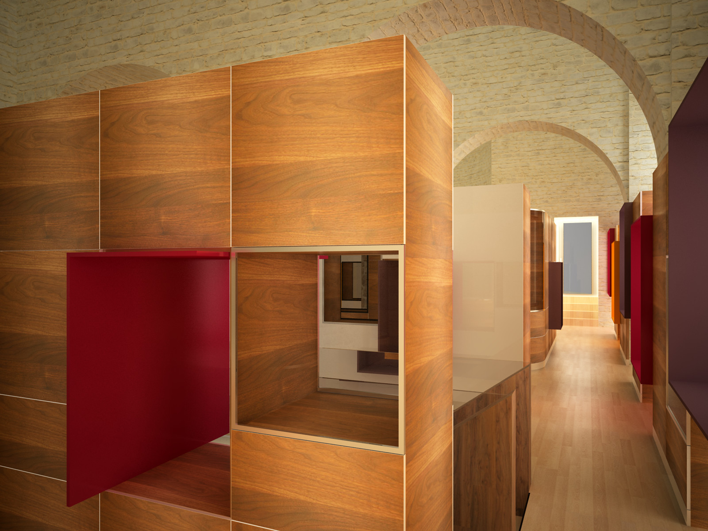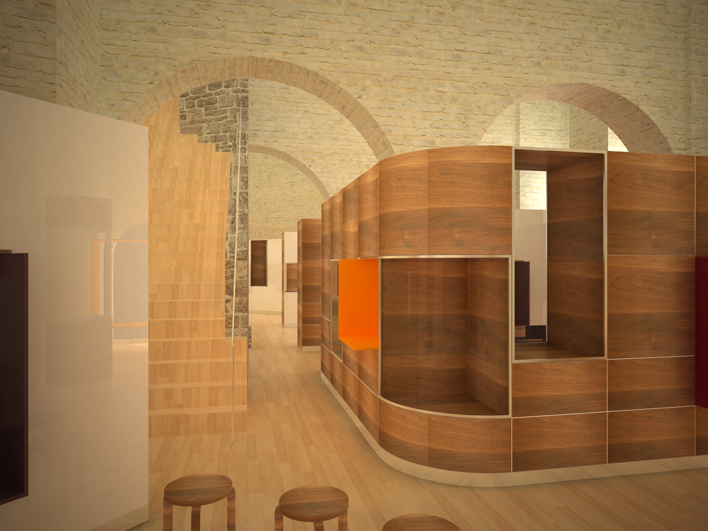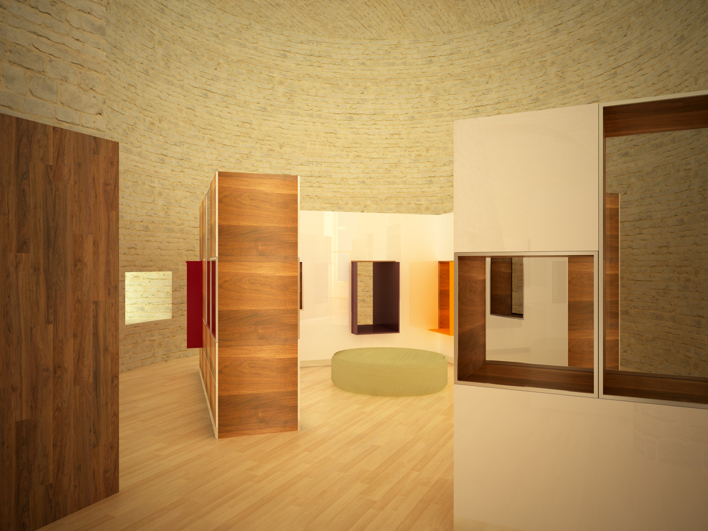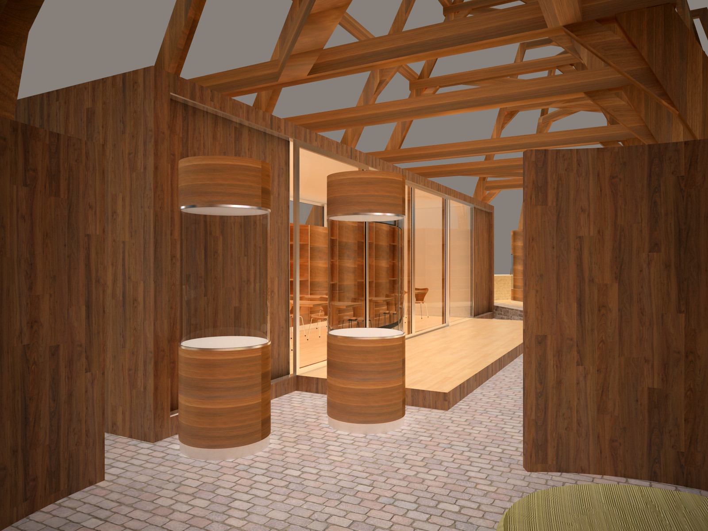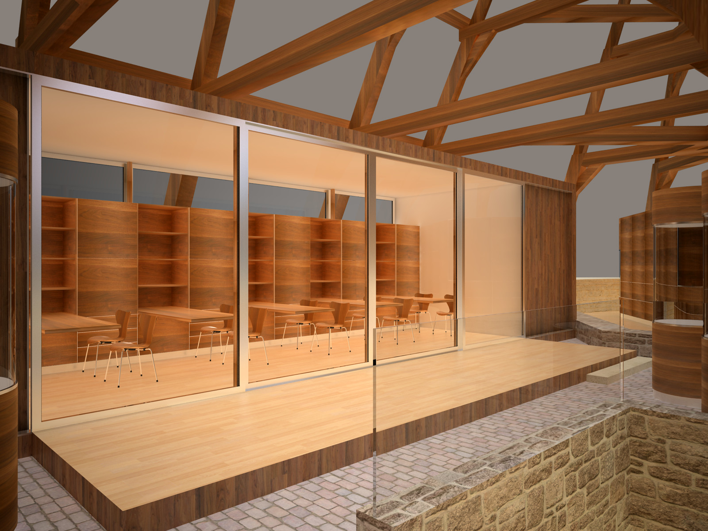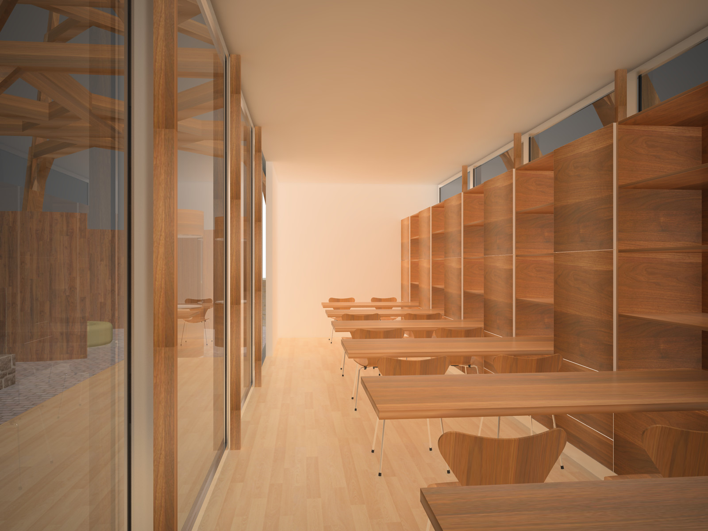The Puppet Museum is located in a historic building, at the Brusselpoort gate, in the city of Mechelen, in Belgium. At present, Brusselpoort is the only gate left standing of the twelve that the city originally had. The structure dates from the 13th century and was the most important door.
As historical monument, it is as important to resolve the new function of the museum as to rehabilitate and enhance its own architecture. In addition, many people will visit the museum for the character and historical entity that the old building has. Its historical value gives us the first premise of how we should act and limits the possibilities of action, since we cannot place elements that alter the historical elements.
The access is solved with a box that goes through the underpass of the old door and invites to enter in the building. It has skylights of different diameters that allow to see the masonry vault and illuminate the piece from above. With this intervention, a previous space of certain dimension is obtained, according to the new function as museum. A piece of furniture resolves and articulates the space, where the reception-store and a small rest lobby are located.
The access box divides the ground floor into two areas, the offices are in the right room that house the workstations, the meeting room, an office kitchen and a warehouse. The left room is an extension of the hall and contains the first exhibition space that explains the different types of puppets. In addition, there is a workshop for visitors to build their own puppets.
The vertical communication is solved with a wooden staircase that contains a toilet for the disabled in its lower part and the museum lockers.
On the first floor, most of the museum’s exhibition program takes place. The problem of exhibition and storage of the puppets is solved by means of a modular storage system. The elements are U-shaped and made of walnut wood. They allow to house drawers of different sizes at the same time to store the puppets of different dimensions or showcases to expose them to the public.
They have a height of 2’40m so as not to lose the diaphanous appearance that the plant presented. The aim is to create a continuous and fluid space, which allows the vaults and ribbed domes to be correctly observed. In addition, these exhibition pieces have perforations to allow fugal and diagonal visuals that allow to have always a global vision of the space, these windows present intense colours and different shapes, which emerge from the pieces to mark their situation, they are a hole to take a look.
On the attic floor, the insulation conditions are not very good and therefore the temperatures in winter are low. To solve the problem, a box is placed that will collect the functions of a multipurpose room and can serve as a conference room, puppet theatre or workshops, according to the needs of each moment. During the summer, when the temperatures are more pleasant, it has sliding windows that, when opened, remain embedded in the vertical plane and double the surface area as it has an attached platform. At one end of the box is placed the boiler room.
In a similar way, the puppet warehouse is solved, which collects the U-shape and closes completely, to thus house a greater number of puppets and protect them from outside conditions.


